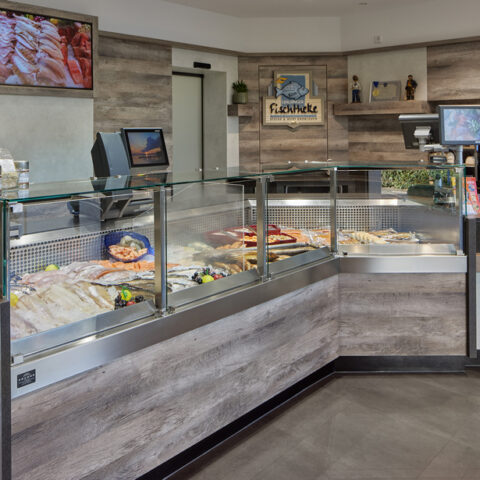Butcher’s shop Graf

A modern ambience was created in the Graf butcher’s shop during the redesign of the main building. The combination of a black back wall, black counter and wooden elements in the front of the counter, as well as the framing of some highlights on the back wall, creates a cosy atmosphere that also puts the focus on the goods and ensures maximum product focus.
The rear wall has also been partially glazed so that customers can see into the preparation area and kitchen, maximising transparency. A dryager was also housed in the rear wall. On the other side of the salesroom, a large area was created for a wide range of lunch and snack options. A self-service refrigerated area was also installed in the checkout area.
Space
109 qm
Opening
March 2023
Type of counter
Primo UB
Seats
8 half-height seats, 15 seats
Highlights
Large refrigerated sales counter 8.10 m long and snack area 1.25 m long; meat cabinets can be loaded from the refrigerated area; directly visible, black steel construction for the presentation of all types of sausage products; separate dry ager window
The first step to your shop:
Your message to us.
YOUR CONTACT
for shopfitting

Julian Woelki and his team are experts in the design and execution of inventive shopfitting concepts.














