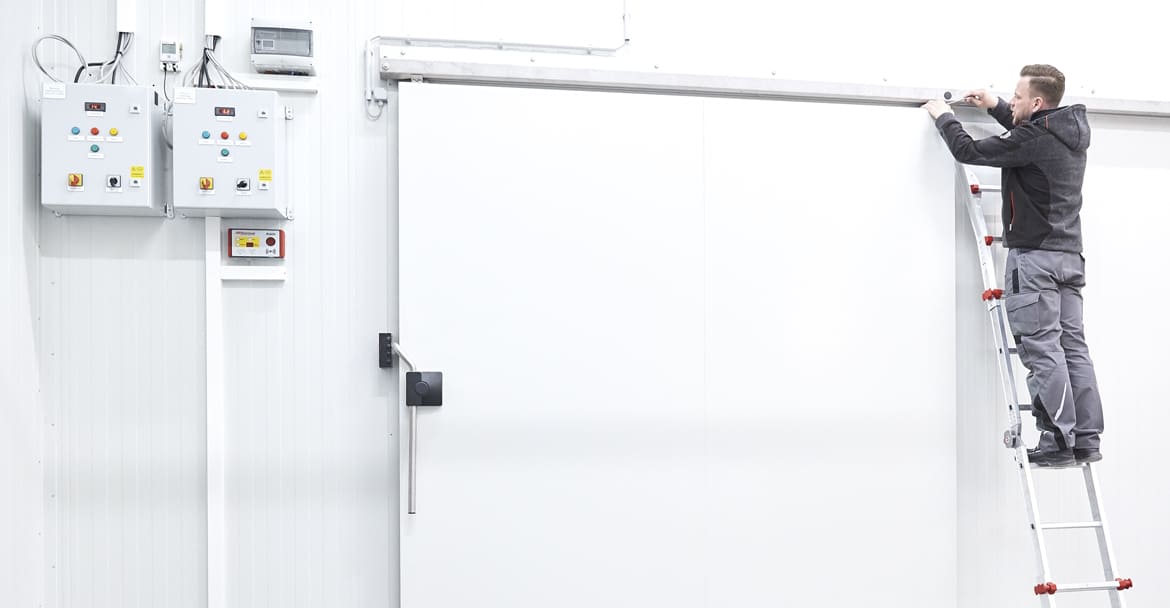Hygiene rooms
and clean rooms
KRAMER hygiene rooms meet all the legal and regulatory requirements that apply to food safety and hygiene. They are therefore ideal for food production and storage.

Keeps values
fresh
Maximum energy efficiency
Bespoke size and design
More than 95 years of experience

Solutions for the food industry
Professional hygiene rooms for maximum food safety and efficiency
Food legislation authorities rightfully place stringent demands on hygiene and clean rooms. In our service planning, we prioritise facilitating effortless and efficient cleaning processes, while ensuring seamless integration into the operational context to enhance overall work efficiency.
Our hygiene rooms are therefore tailored to your needs and can be installed, for example, with our FastIn® flooring to ensure minimum floor construction work without drying times.
Do you have specific requirements? We are happy to advise you.
Simply write to us or give us a call. Together we will find the solutions to your individual challenge.
+49 7665 9359-0
info@kramer-gmbh.com

Conventional wall structure
or with panels
A conventional wall structure for cold rooms features tiled surfaces that include a vapour barrier, insulation and a fabric filler applied beneath the tiles on the masonry.
To achieve a surface that is totally food-safe, smooth and easy to clean, we recommend the utilisation of insulation panels. The surface is crafted using galvanised steel or, in cases of increased demands, stainless steel.
For reasons of hygiene, ceilings are always installed as industrial panels.
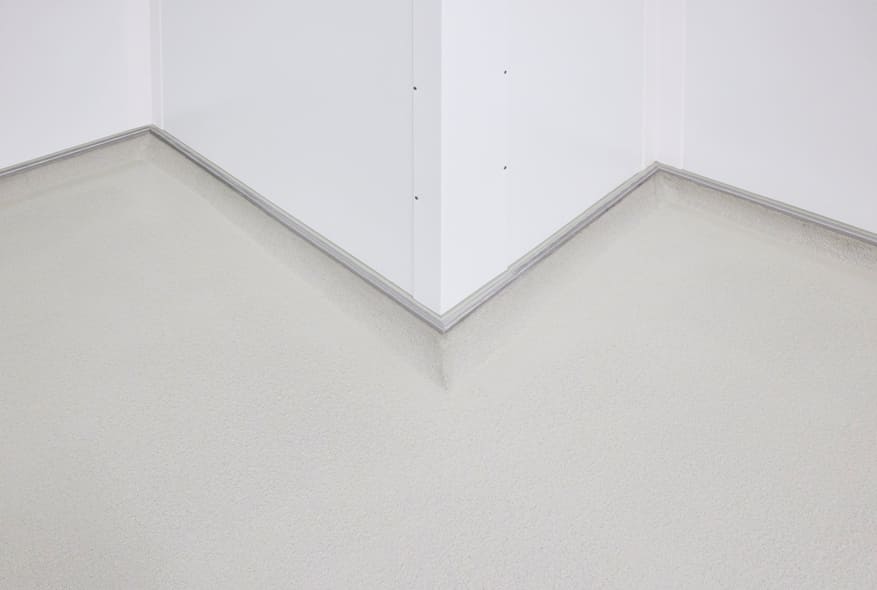
Conventional floor structure
or with FastIn® system flooring
In traditional cold room construction and warehouse technology, the conventional approach involves utilising EPS floor insulation and concrete screed.
Our FastIn® system flooring is used in small-scale cold room construction as well as for refrigeration cells in the catering sector. Even when renovating and converting existing buildings, the FastIn® system flooring can be employed to create cold rooms with minimum floor construction work.
The surface finish options include tiles, stainless steel as well as UCRETE or epoxy resin coatings.

Hygiene room doors and entrances
Depending on your specific operational requirements, the entrances to your hygiene room can be custom designed:
- Hygiene room doors are available as hinged doors, sliding doors, swing doors or walk-in sliding doors
- Fire doors/gates
- Strip curtains, inspection hatches and glazed removal windows
- Locks and equipment: Press lever latches with profile cylinder lock, magnetic lock, inspection window, pipe passage, overhead door closer and magnetic door contact switch
To guarantee optimal hygiene, we use steel sheet or stainless steel for the door surfaces.
Equipment for
optimal safety and efficient processes
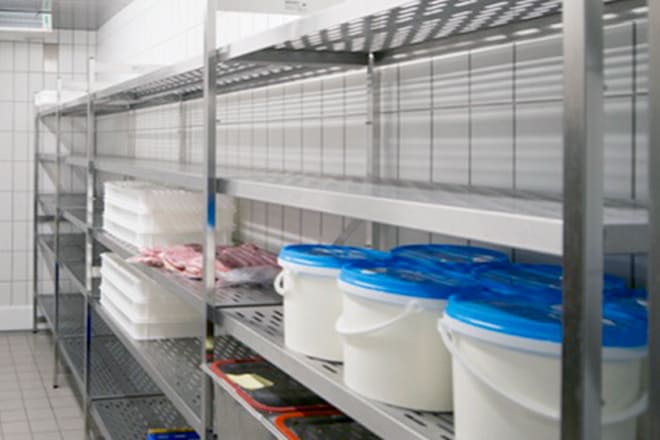
Shelves
Auf Wunsch statten wir Ihren Hygieneraum mit Standregalen aus Aluminium, Aluminium mit Auflagen aus Kunststoff oder aus Edelstahl aus.

Fire protection switch
Depending on the specific purpose of the room, the installation of a fire protection switch is required by law. For reasons of safety, we always install one.
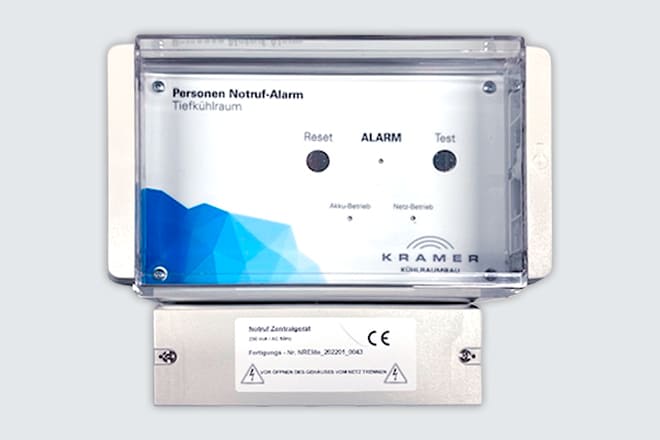
Emergency alarm systems
The emergency alarm system was specifically designed to enhance the safety of employees working in cold and deep-freeze rooms, ensuring swift assistance is summoned in case of any emergency.
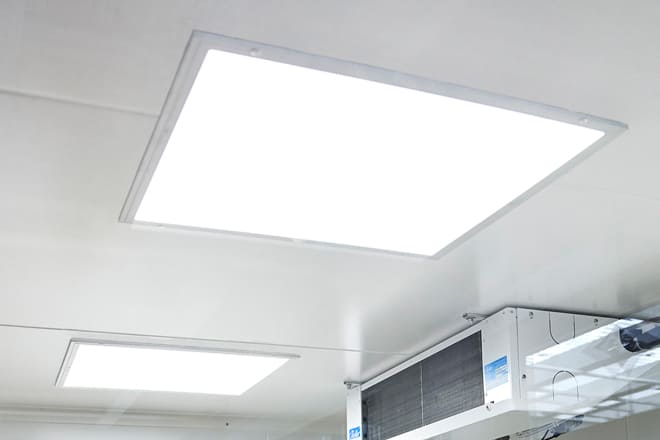
Flat light LED®
Our elegant, ultra-flat LED panels, boasting exceptional luminance, deliver uniform illumination throughout the cold room. The flat design effectively eliminates uncontrolled air turbulence caused by the refrigeration unit.
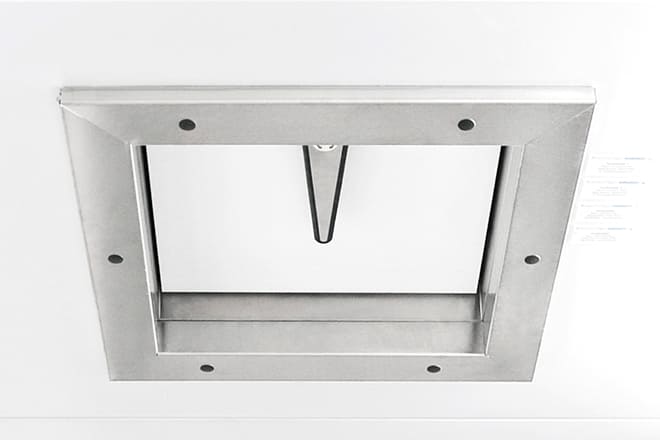
Ceiling hatch
Ceiling hatches can be integrated into cold rooms to enhance ventilation. To ensure proper functioning in deep-freeze rooms, a heated frame can be employed.

Glazing and anti-ram barriers
Anti-ram barriers and posts enhance the safety and security of cold rooms. Glazing helps to keep the contents and processes inside the cold room visible.
Do you have specific requirements? We are happy to advise you.
Simply write to us or give us a call. Together we will find the solutions to your individual challenge.
+49 7665 9359-0
info@kramer-gmbh.com
Which project can we implement for you?
Your message to us.
YOUR CONTACT
for cold room construction

Alexander Butsch and his team are experts in the design and execution of cold room solutions.

