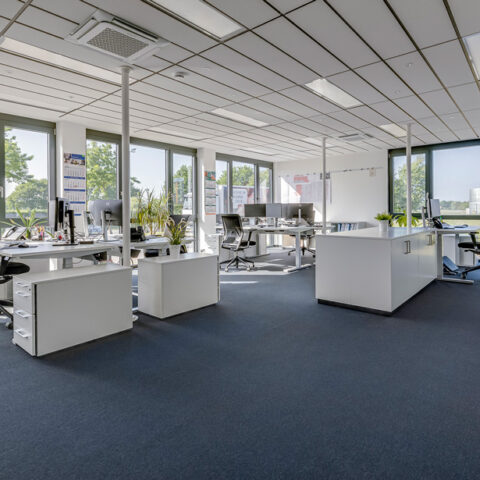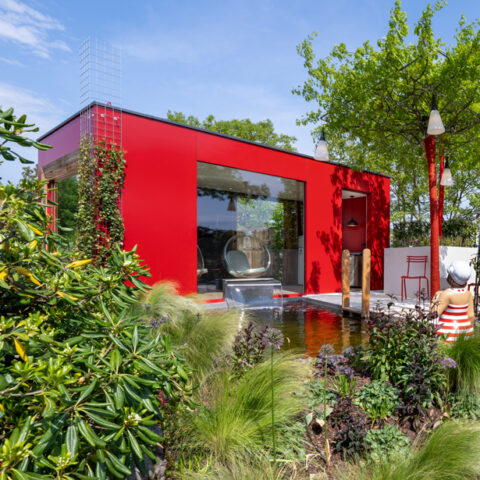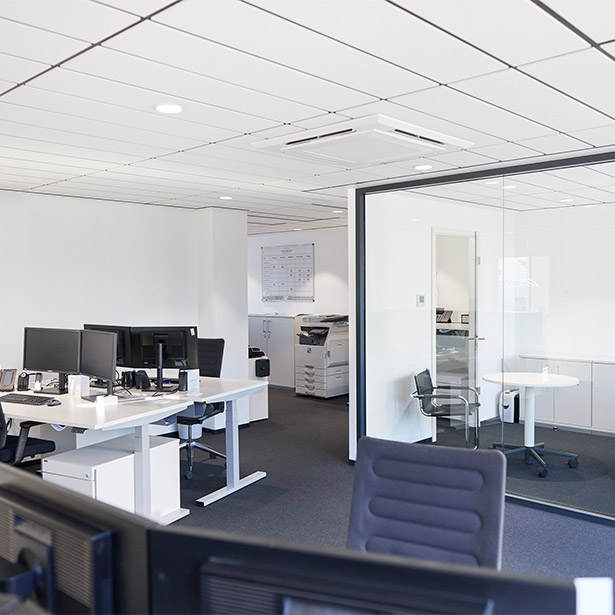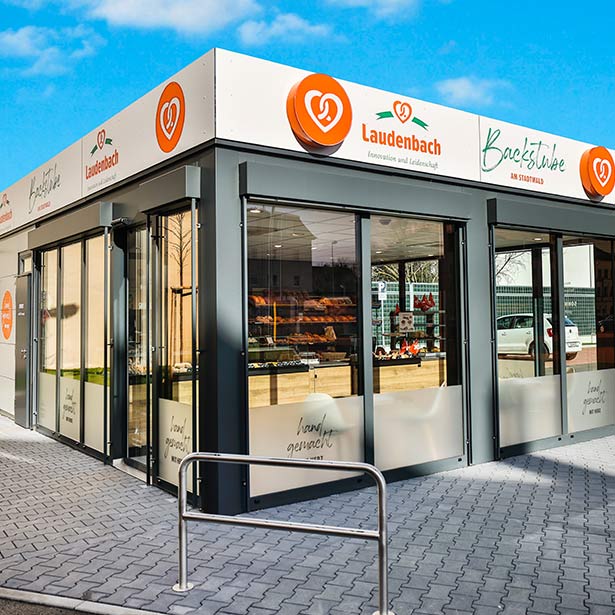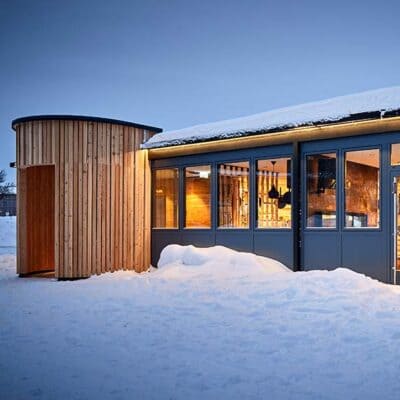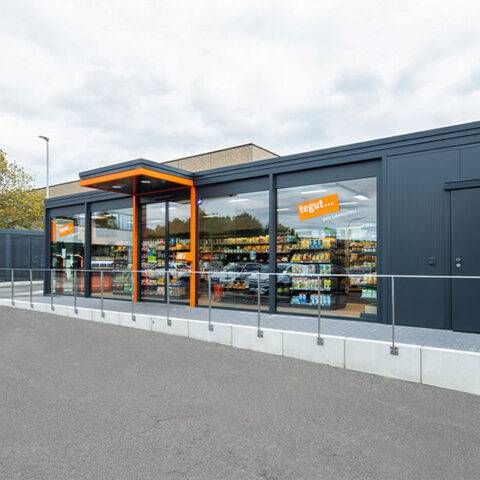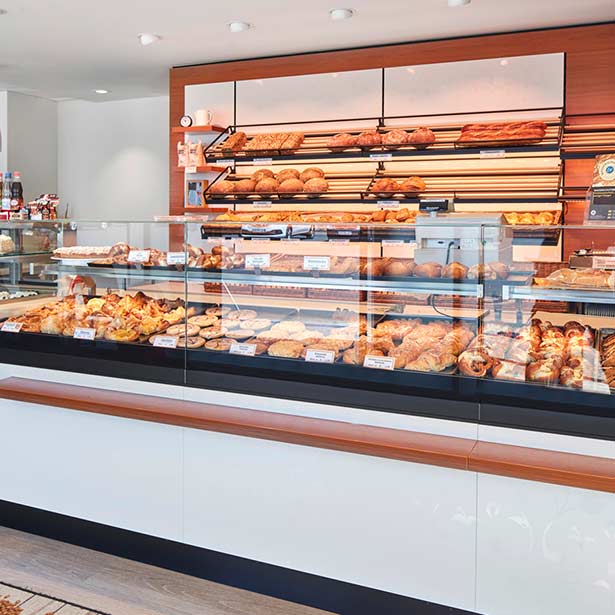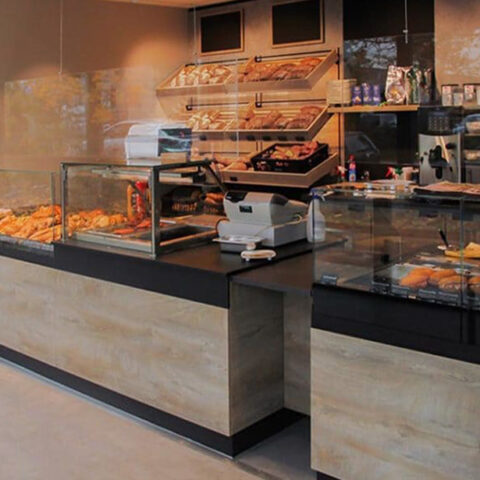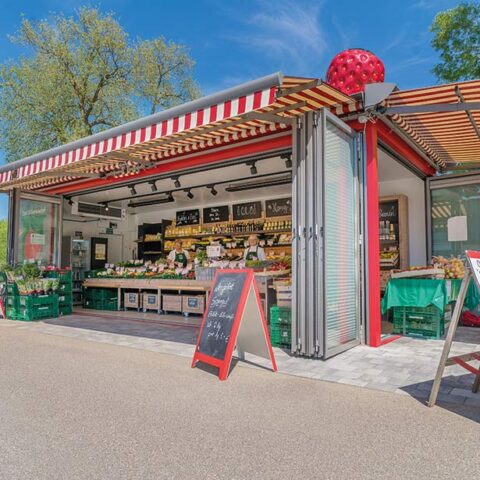Everything from a single source

The nursery Gärtnerei Lemp is another project that was successfully implemented hand in hand by KRAMER modular construction and KRAMER shopfitting. The building project consists of a total of five flexible modules. Subsequently, a board stack ceiling with a circumferential overhang was covered on the modules to create a roof overhang, which at the same time serves as an arcade and is used as access to the holiday flats. For a special structural feature of this project is the merging transition between conventional construction and modular construction. A local carpentry firm built the first floor with 3 holiday flats and the attic. A future-oriented method with a time-saving factor.
The floristry area with glass cold storage room and the café area including guest room, counter area, kitchen as well as work preparation with cold storage rooms for fruit, vegetables and flowers are located on a total of 270m².
The freshness of the natural cultivation of flowers and various types of fruit and vegetables was transferred to the guest area. In a relaxed and cosy atmosphere, the garden café combines nature with delicious cakes and fresh pastries. The café’s furnishings were taken over from a local café and can thus still be used.

Georg Lemp
Lemp's Genussgarten
Space
270 m²
Seats
49
Technical room
Yes
WC
Customer WC, staff WC
Features
Integrated glass cold room
The first step to your module:
Your message to us.
Your contact
for modular building

Bruno Tornow is a specialist in the planning and realization of modular buildings. He has already successfully accompanied more than 50 projects.








