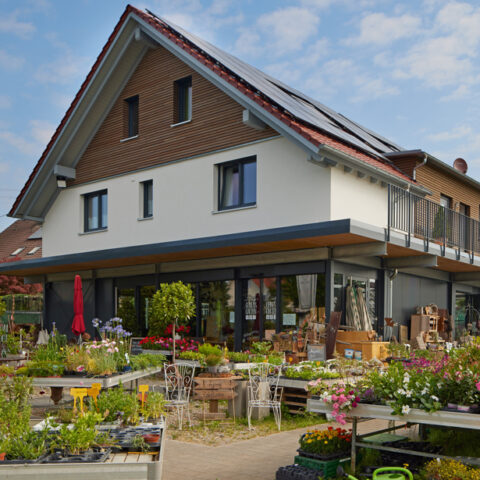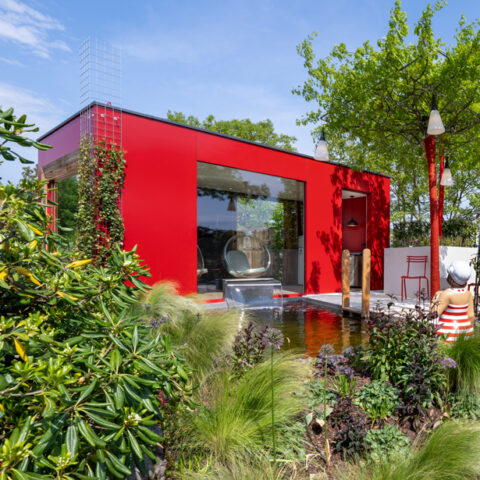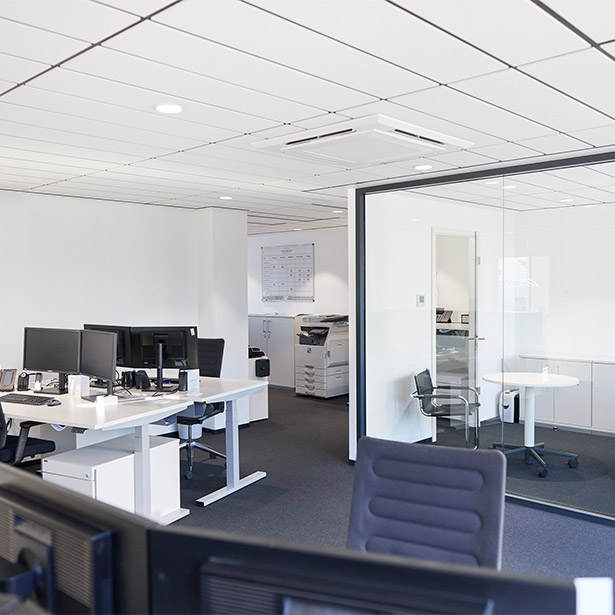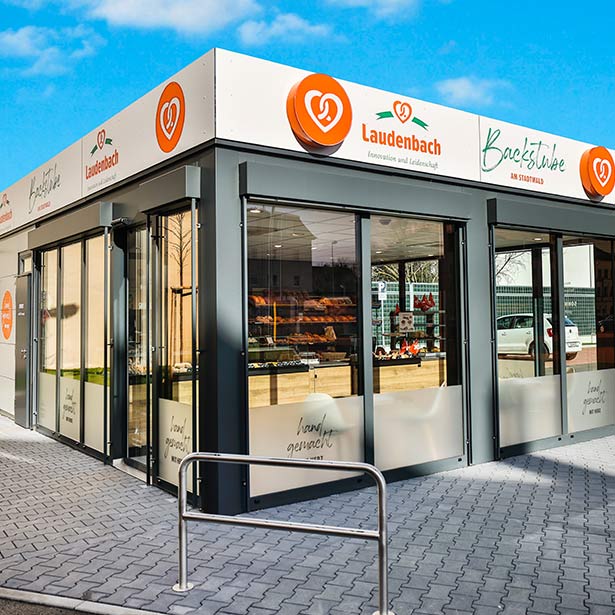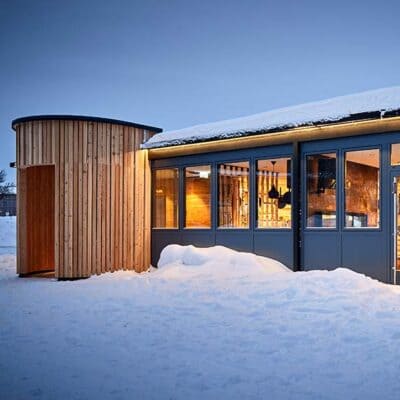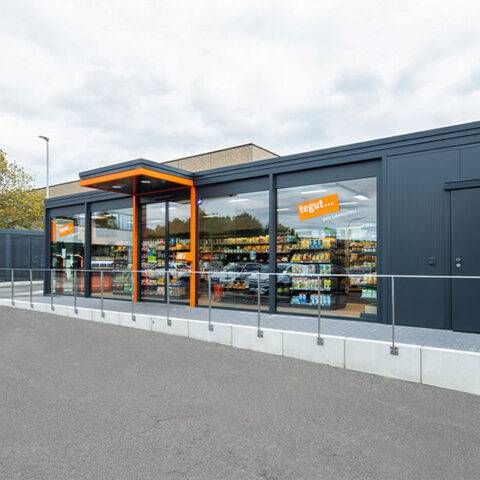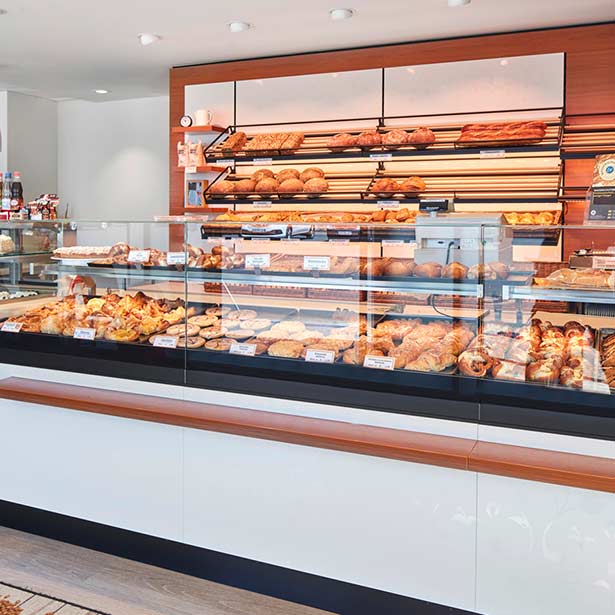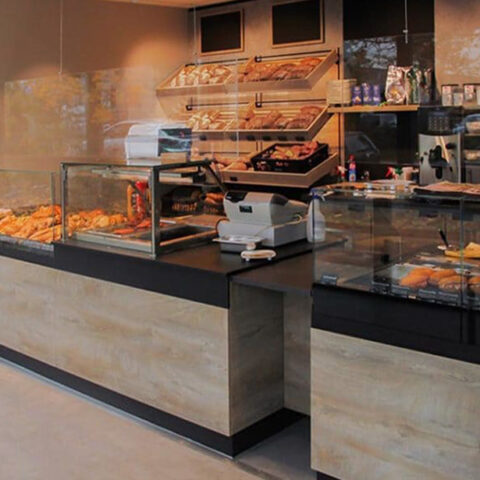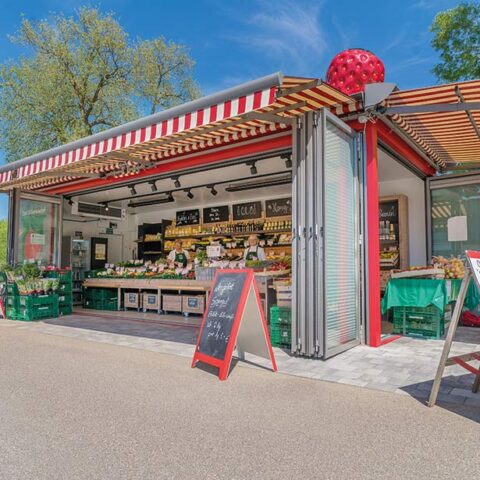New office building for the KRAMER branch in Sottrum

Well thought-out walkways and cleverly arranged workstations now make everyday work easier at the KRAMER branch in Sottrum. The office unit was delivered ready to move in, complete with kitchenette and staff toilet. A pleasant working environment was created with a generous entrance area and a spacious meeting room.
Space
117 m²
Seats
10
Technical room
yes
WC
Ladies WC, Gents WC, WC barrier-free
Features
Adjoining warehouse and logistics module
The first step to your module:
Your message to us.
Your contact
for modular building

Bruno Tornow is a specialist in the planning and realization of modular buildings. He has already successfully accompanied more than 50 projects.








