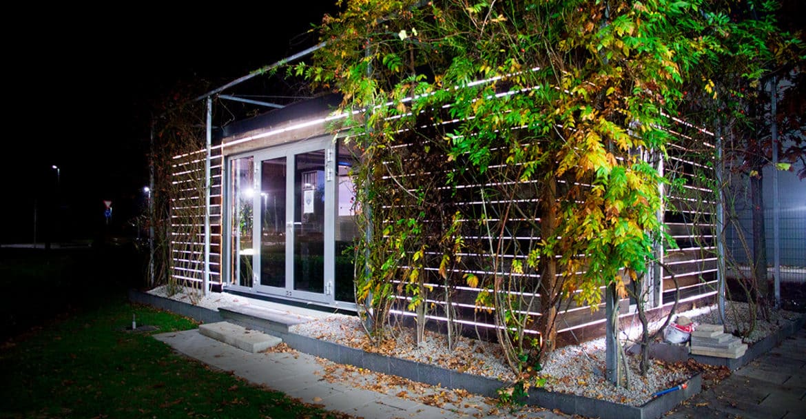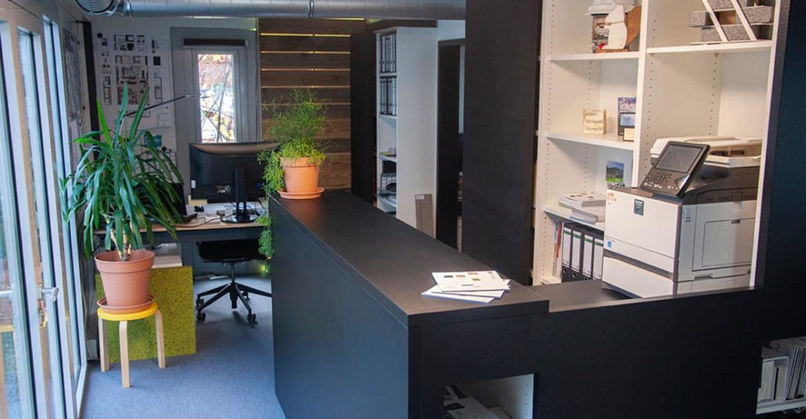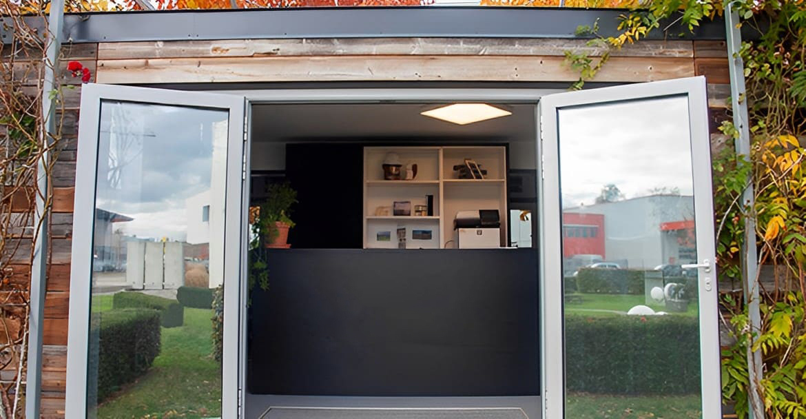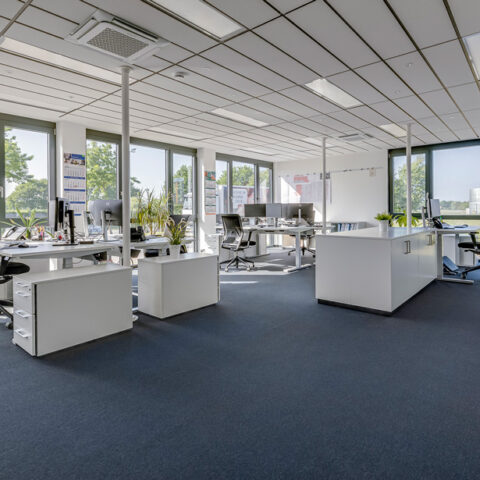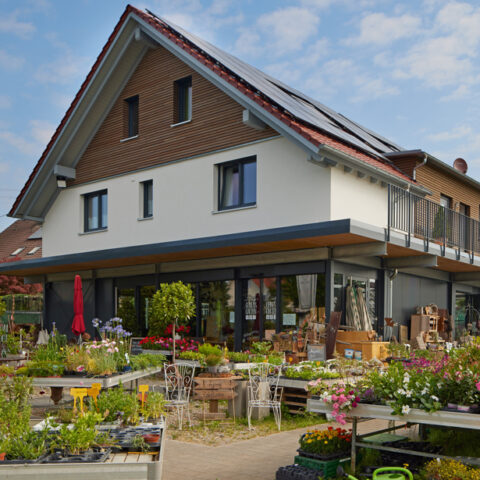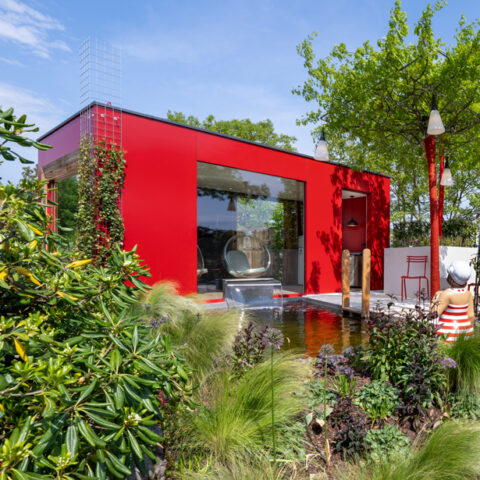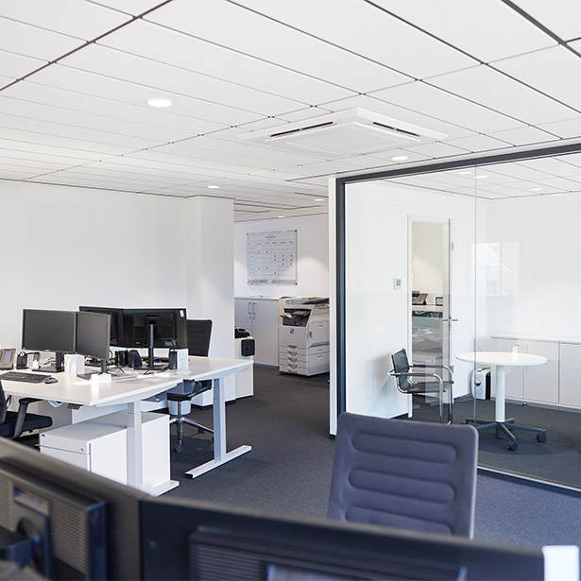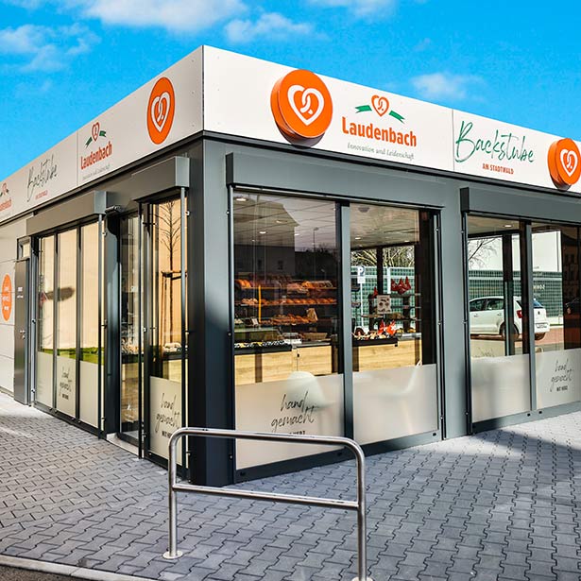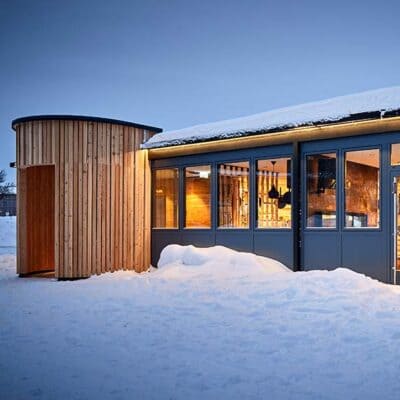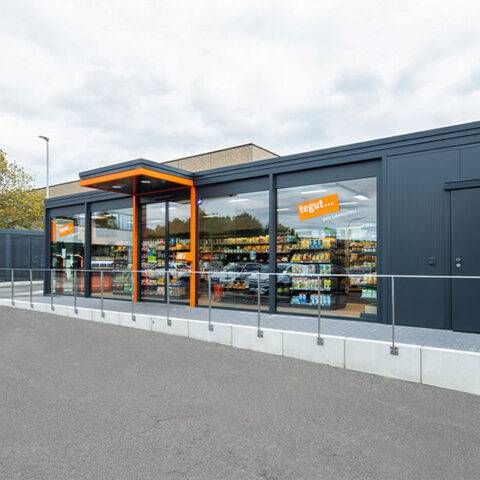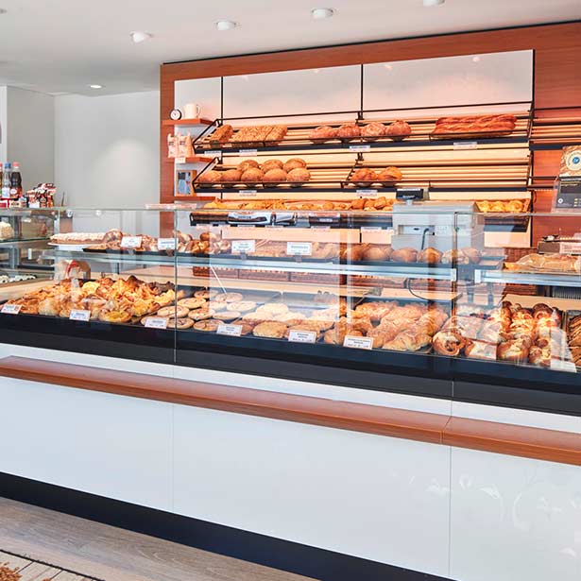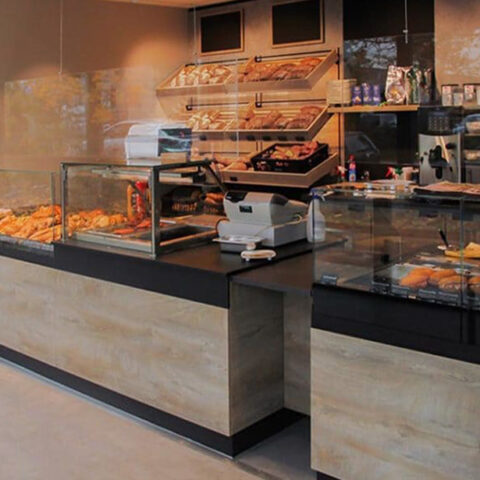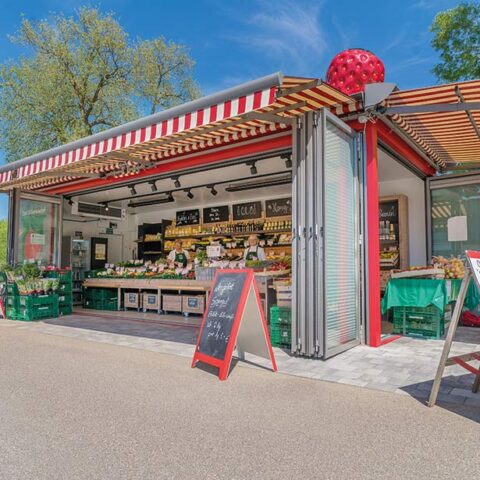Office modules KRAMER
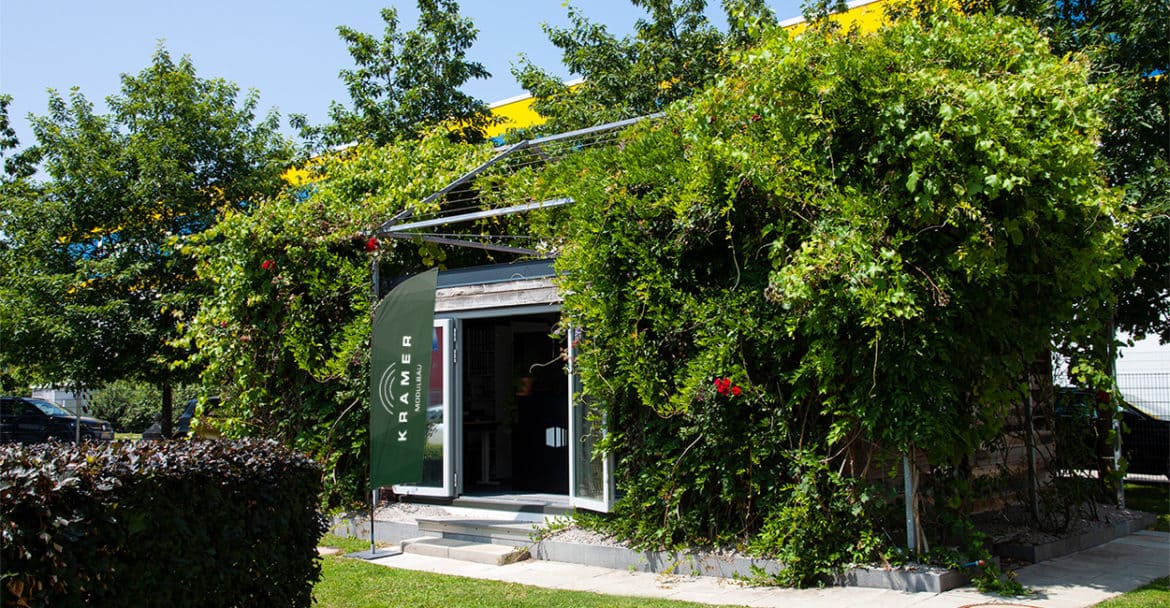
Consisting of a module and a standard panel extension. Fully equipped with reception counter, desks, cabinets, air conditioning and heating. A plant trellis helps to provide natural shading in summer. Anthracite panels from the existing building were used for the extension facade, although they failed to match the appearance of the existing module. Therefore, the entire building was clad with matured wood. The individual wooden elements can be illuminated from behind to create a special highlight.
Space
46 m²
Seats
6
Technical room
-
WC
-
Features
Backlit matured wood facade / plant trellis / best example of an extension; originally it was only one module, but, with a growing team, an extension was added.
The first step to your module:
Your message to us.
Your contact
for modular building

Bruno Tornow is a specialist in the planning and realization of modular buildings. He has already successfully accompanied more than 50 projects.

