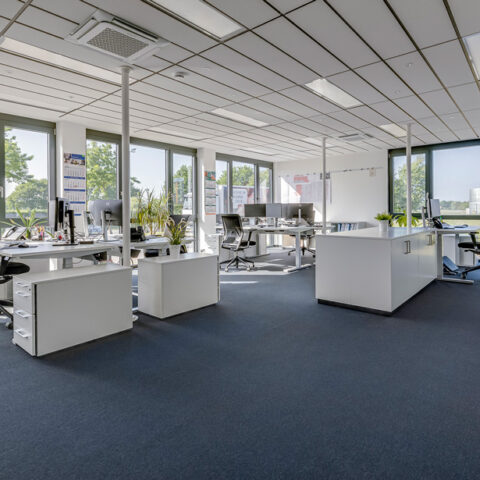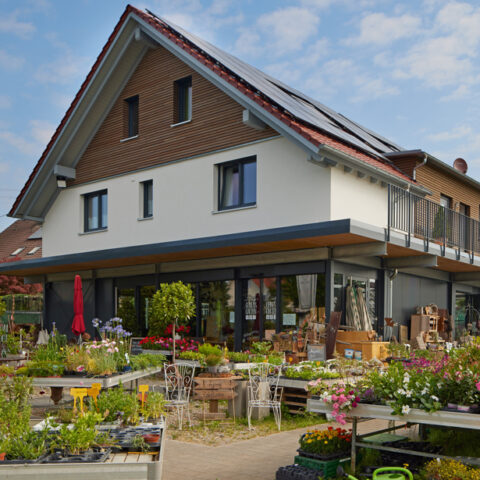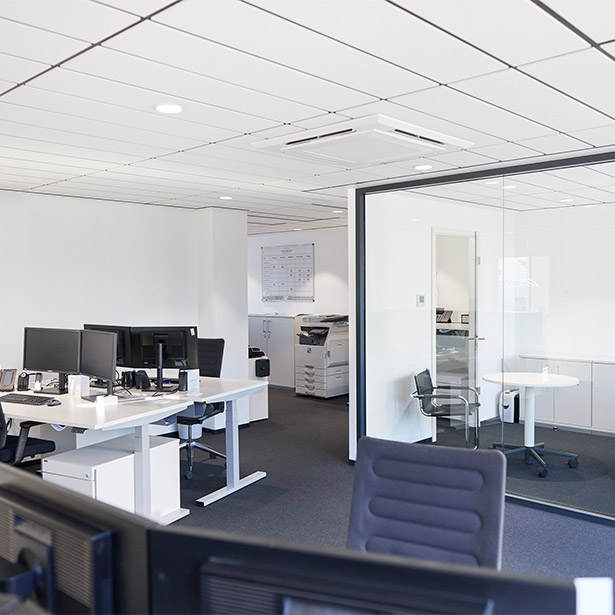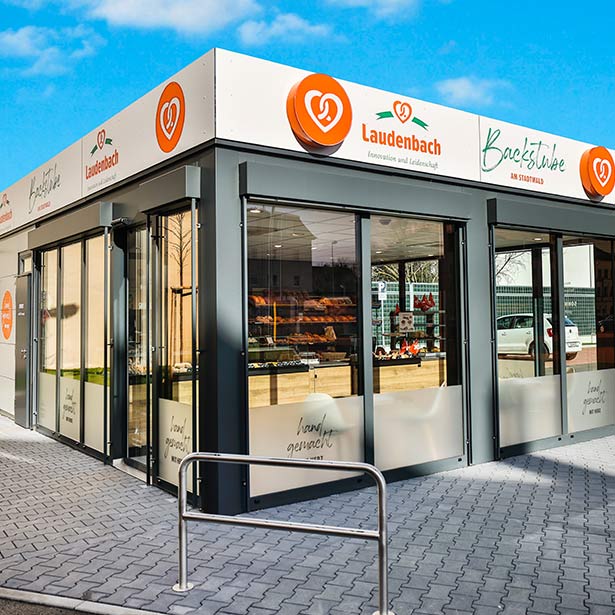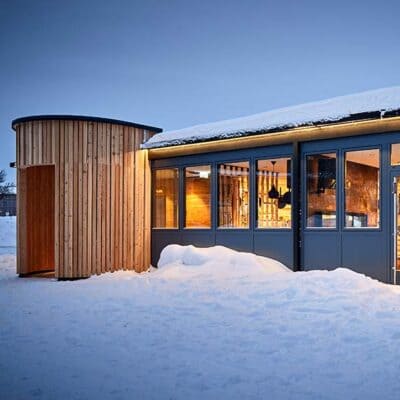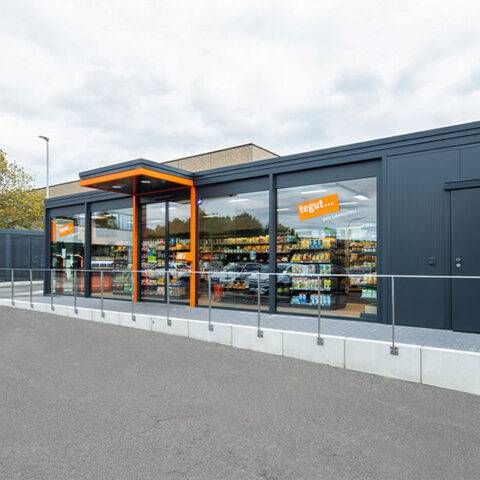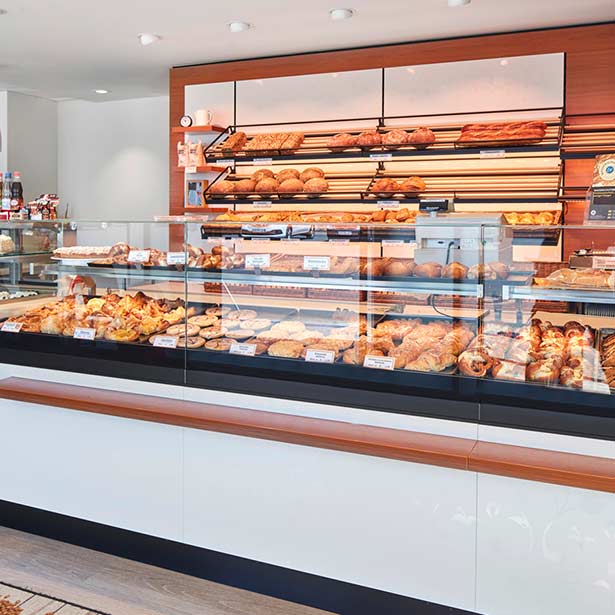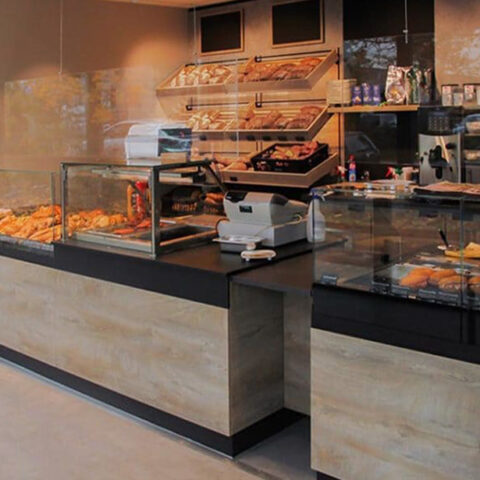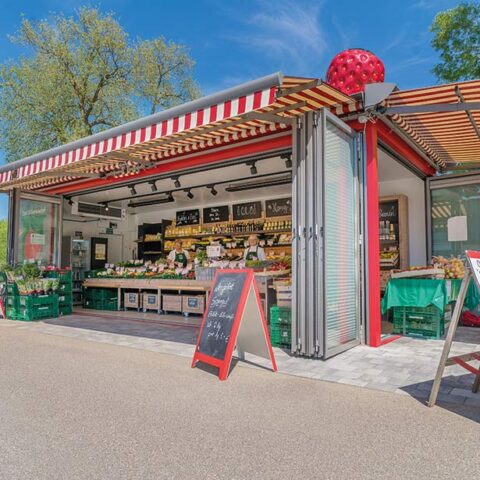State Garden Show Germany 2022

KRAMER Modulbau presented a creative lounge concept at the State Garden Show in Neuenburg.
The module has an external dimension of 3.11 x 6.62 m and a height of 3.24 m. It is complemented by two side pools, a beautiful garden and a walkway. This was created with used paving stones and scrap wood in an environmentally friendly way.
Access is through two doors, while two windows and a fixed glazing bring light into the room and provide a beautiful view. One of the two doors is a barn door made of reclaimed wood. The other door is a sliding glass door. The large fixed glazing is adjacent to the infinity pool, into which flows a waterfall coming from the lower part of the fixed glazing.
Space
20,5 m²
Seats
2
Technical room
-
WC
-
Features
Upcycling by using recycled products; historic muntin window that can be partially opened
The first step to your module:
Your message to us.
Your contact
for modular building
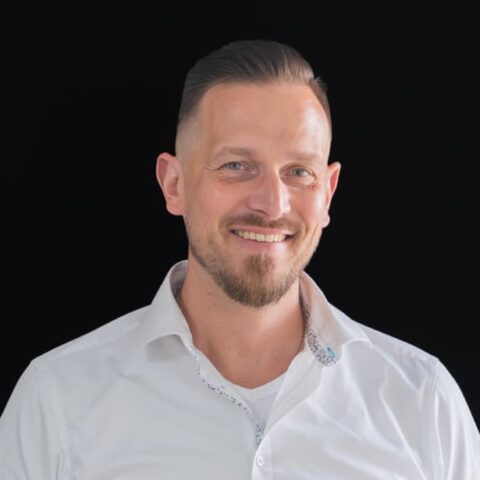
Bruno Tornow is a specialist in the planning and realization of modular buildings. He has already successfully accompanied more than 50 projects.






