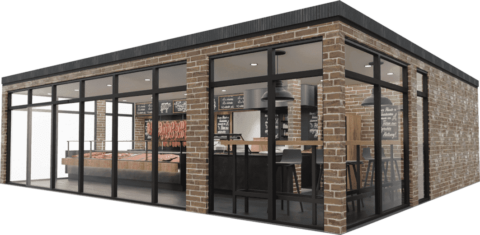Butcher’s branch shop with standing and seating area
Our basic module M gives customers the opportunity to enjoy some of the meat products on offer in your shop. This allows you to capture additional sales potential and to transform your shop into a meeting place. The necessary kitchen area and equipment are, of course, included.
To ensure your branch shop also reflects your corporate design, you can work with our designers and architects to create the perfect shop. Note that the design shown is just an example.


Basic module M
Area
120 m²
Dimensions
10 m x 12 m
Seats
22
Room +
Yes
WC
Yes
KRAMER MODULES
COMPARE our modules
|
Butcher Basic module S
|
Butcher Basic module M
|
Butcher Basic module L
|
|
|---|---|---|---|
| Area |
90 m²
|
120 m²
|
150 m²
|
| Dimensions |
10 m x 9 m
|
10 m x 12 m
|
10 m x 15 m
|
| Clear room height |
2,55 m
|
2,55 m
|
2,55 m
|
| Customer room |
max. 4 People
|
max. 22 People
|
max. 34 People
|
| Counters & Display |
|
|
|
| Features |
|
|
|
| Personal WC |

|

|

|
| Separate room |

|

|

|



