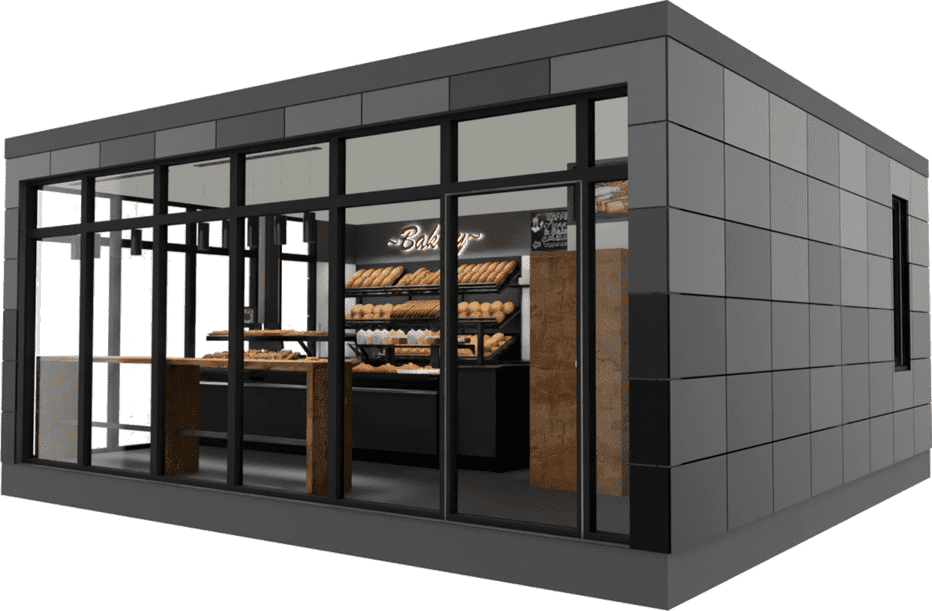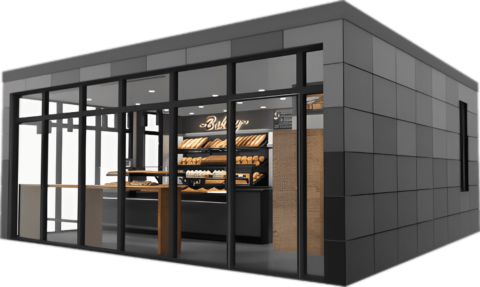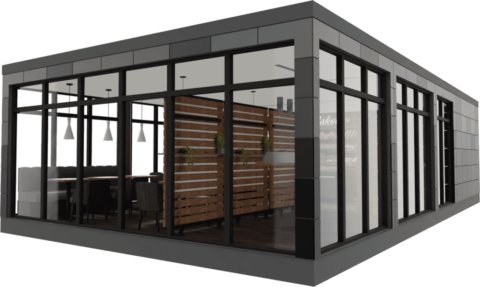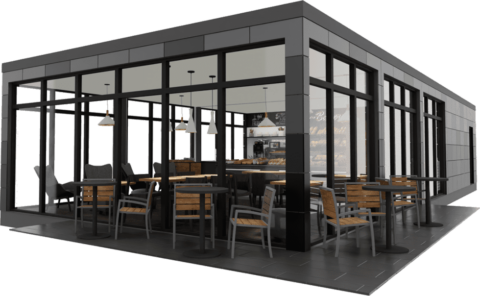The full-scale branch: bakery with stand-up café
Our smallest module with customer area allows you to expand while taking up minimum space. Thanks to a clever use of space, your staff also have everything they need to serve customers in the best possible way, ensuring your new branch shop is a huge success.
Note that the design shown is just an example of your new bakery branch shop. Our designers and architects will work with you to develop a bespoke look and feel.

Basic module S
Area
39 m²
Dimensions
6,5 m x 6 m
Seats
3
Room +
No
WC
Yes
KRAMER MODULES
COMPARE our modules
|
Bakery Basic module S
|
Bakery Basic module M
|
Bäckerei Basic module L
|
Bakery Basic module XL
|
|
|---|---|---|---|---|
| Area |
39 m²
|
58,5 m²
|
78 m²
|
97,5 m²
|
| Dimensions |
6,5 m x 6 m
|
6,5 m x 9 m
|
6,5 m x 12 m
|
6,5 m x 15 m
|
| Clear room height |
2,55 m
|
2,55 m
|
2,55 m
|
2,55 m
|
| Customer room |
max. 3 People
|
max. 8 People
|
max. 11 People
|
max. 29 People
|
| Counters & Display |
|
|
|
|
| Features |
|
optional
|
optional
|
optional
|
| Personal WC |

|

|

|

|
| Separate room |

|

|

|

|



