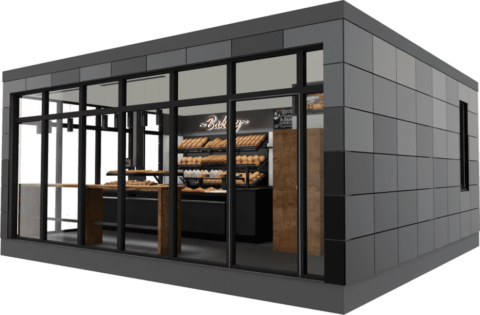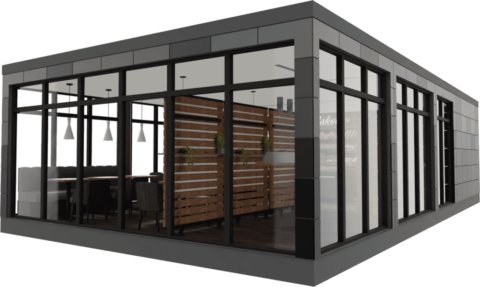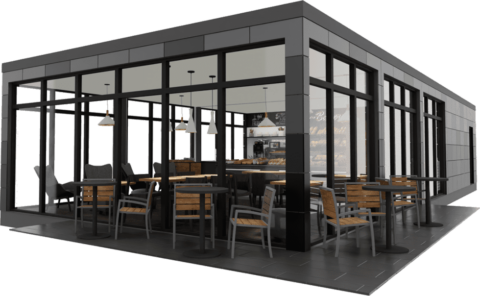Successful entry into catering: bakery & seating area
Besides the finest products, clever bakers offer their customers coffee, snacks and a place to sit and relax. Casually helping to boost sales in the late morning and afternoon. And this is exactly what our bakery module with customer seating area helps you achieve.
Note that the design shown is just an example. Our designers and architects will be more than happy to develop a branch shop that reflects the look & feel of your business.

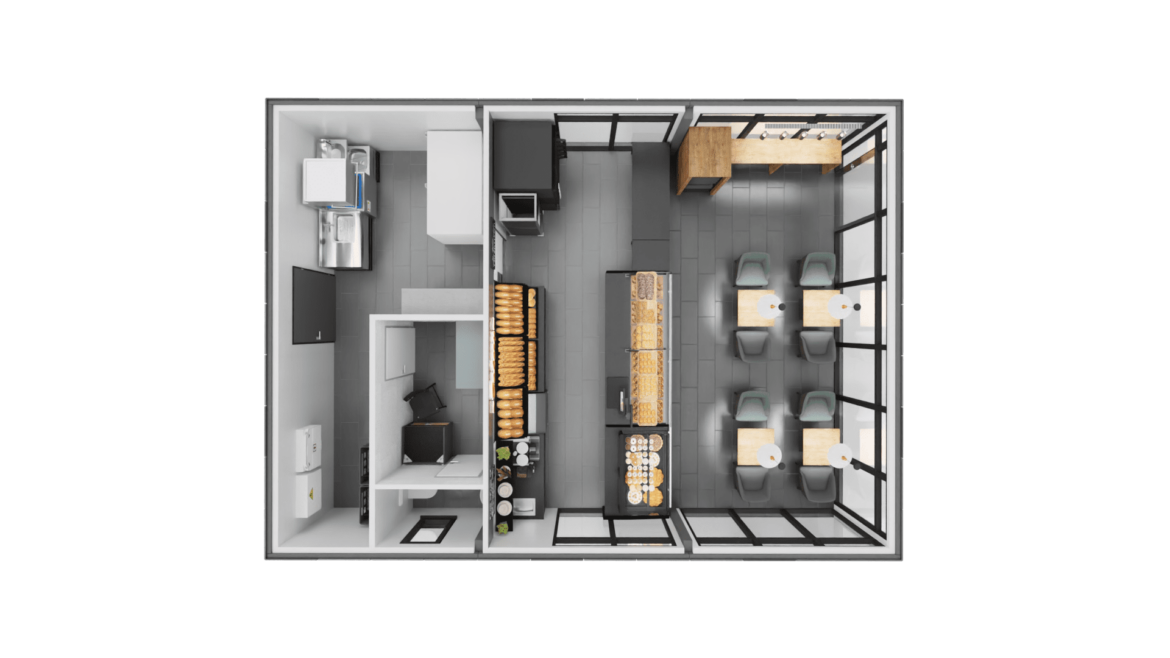
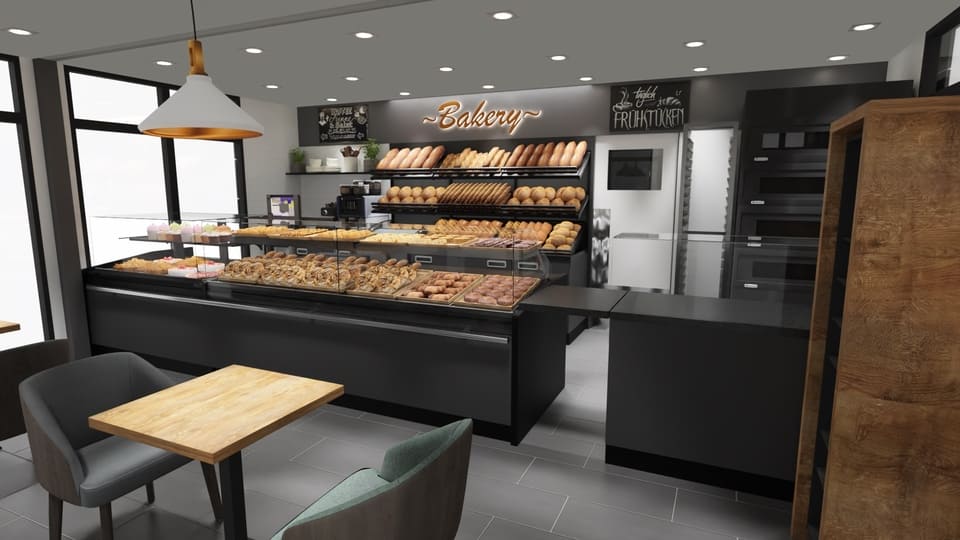
Basic module M
Area
58,5 m²
Dimensions
6,5 m x 9 m
Seats
8
Room +
Yes
WC
Yes
KRAMER MODULES
COMPARE our modules
|
Bakery Basic module S
|
Bakery Basic module M
|
Bäckerei Basic module L
|
Bakery Basic module XL
|
|
|---|---|---|---|---|
| Area |
39 m²
|
58,5 m²
|
78 m²
|
97,5 m²
|
| Dimensions |
6,5 m x 6 m
|
6,5 m x 9 m
|
6,5 m x 12 m
|
6,5 m x 15 m
|
| Clear room height |
2,55 m
|
2,55 m
|
2,55 m
|
2,55 m
|
| Customer room |
max. 3 People
|
max. 8 People
|
max. 11 People
|
max. 29 People
|
| Counters & Display |
|
|
|
|
| Features |
|
optional
|
optional
|
optional
|
| Personal WC |

|

|

|

|
| Separate room |

|

|

|

|


