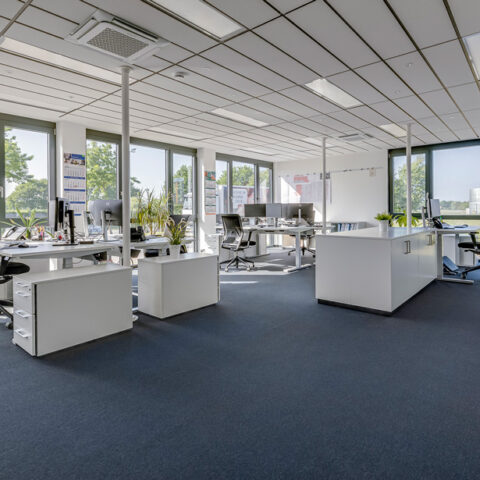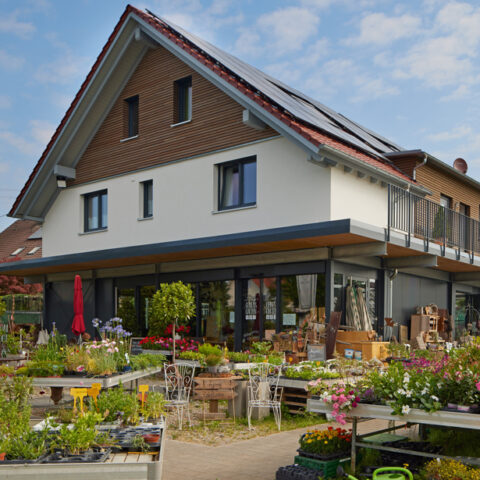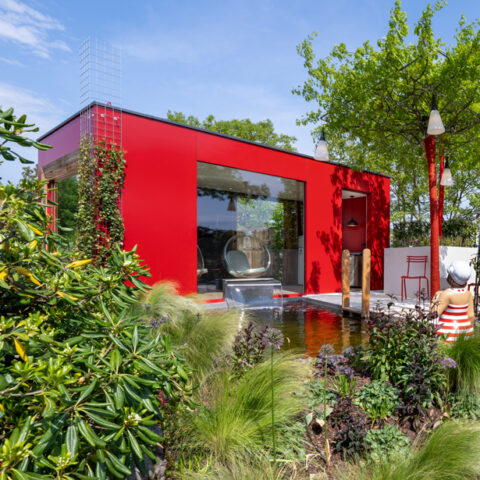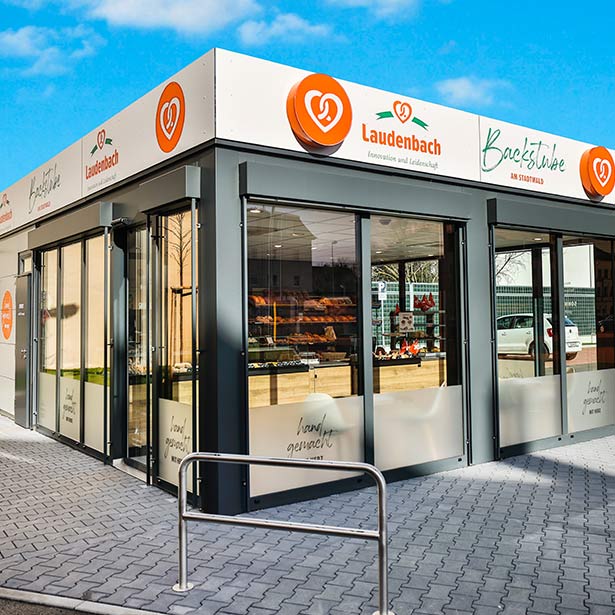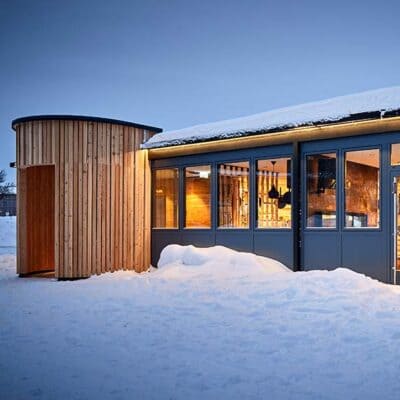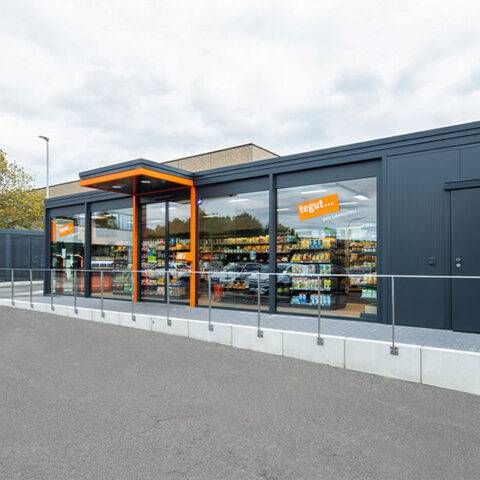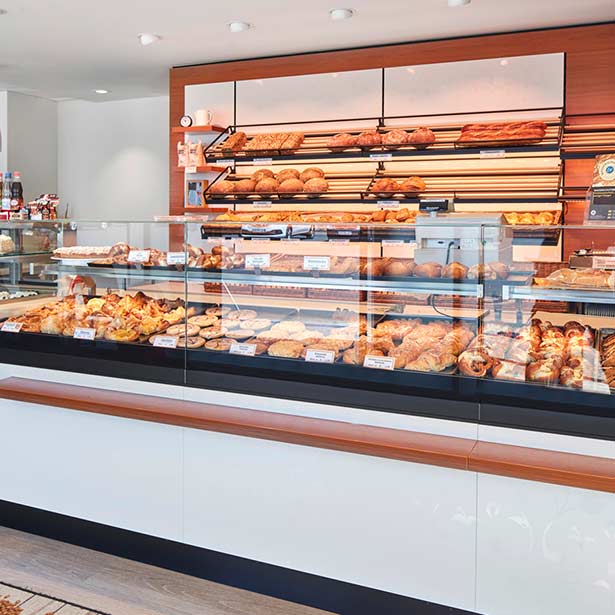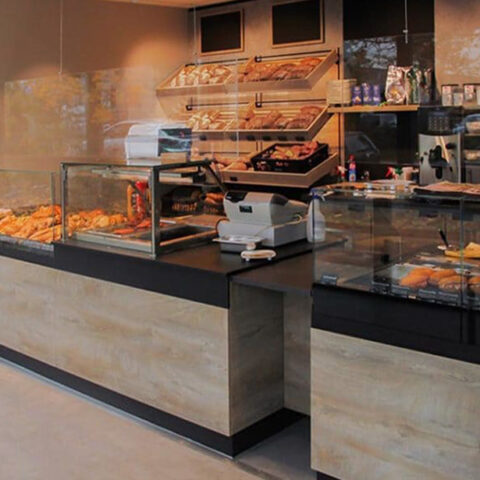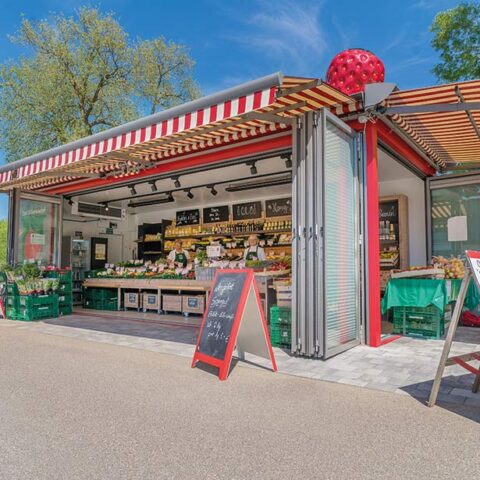New building for the KRAMER family

The 13 x 12 m building consists of eight modules and houses two departments. Both offices are air conditioned and offer state-of-the-art workplaces, each with an electrically height-adjustable table and two monitors. This allows staff to work effectively while standing up. The large windows ensure plenty of natural light enters the rooms, creating a very pleasant working atmosphere.
The flat roof of the modules has been used effectively and equipped with a PV system that generates electricity in good weather.
Space
156 m²
Seats
Technical room
-
WC
Two WCs, one of which is fully accessible
Features
solar system on the roof
The first step to your module:
Your message to us.
Your contact
for modular building
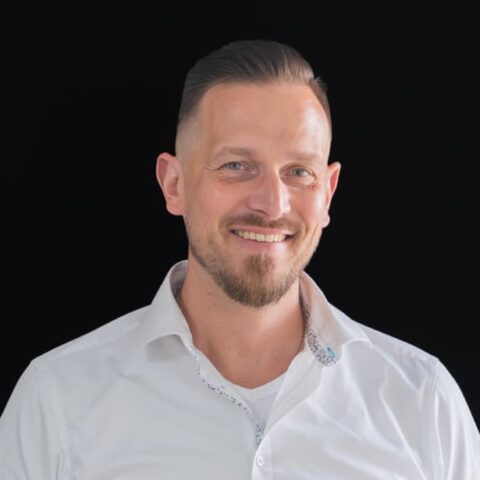
Bruno Tornow is a specialist in the planning and realization of modular buildings. He has already successfully accompanied more than 50 projects.






